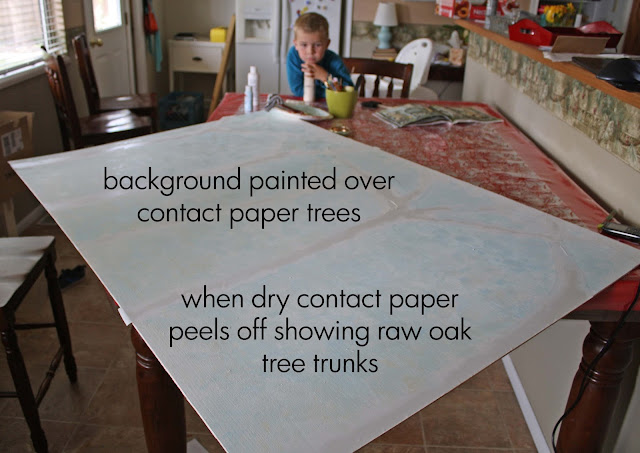From the beginning, my husband and I thought it would be nice to have a
console or sofa table divide the waiting room from the entrance a little.
console or sofa table divide the waiting room from the entrance a little.
But the waiting room is small, so the table had to be less than 43" wide--meaning I had to build something.
There is a weird chunk of wall that juts out, so I designed the table to be 9.5" deep, to line up with the wall.
It's made with pine, plywood, and 1/8" hardboard on the front.
The back faced the waiting room so I thought it could serve as a bookshelf for the kid corner.
Legs are 2x2s.
I hollowed a corner out with a dado cut 3/4" tall on the table saw.
They just wrap around the box of the shelf.
I finished the table using primer and the leftover purple paint they chose as an accent color.
The top was stained with Minwax Provincial.
I decided to apply a faux apothecary front, so I cut 6" square MDF blocks (1/2" thick).
I had tiny knobs from Ikea and just glued them on with epoxy then painted them.
Using wood glue and weight, I just glued the fake drawers on the front of the table.
Finished!
Because the table is only 9.5" deep, I did use corner braces to screw it into the wall for security.

You can see here how skinny it is, and how it becomes the bookshelf on the other side.











































